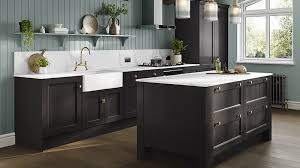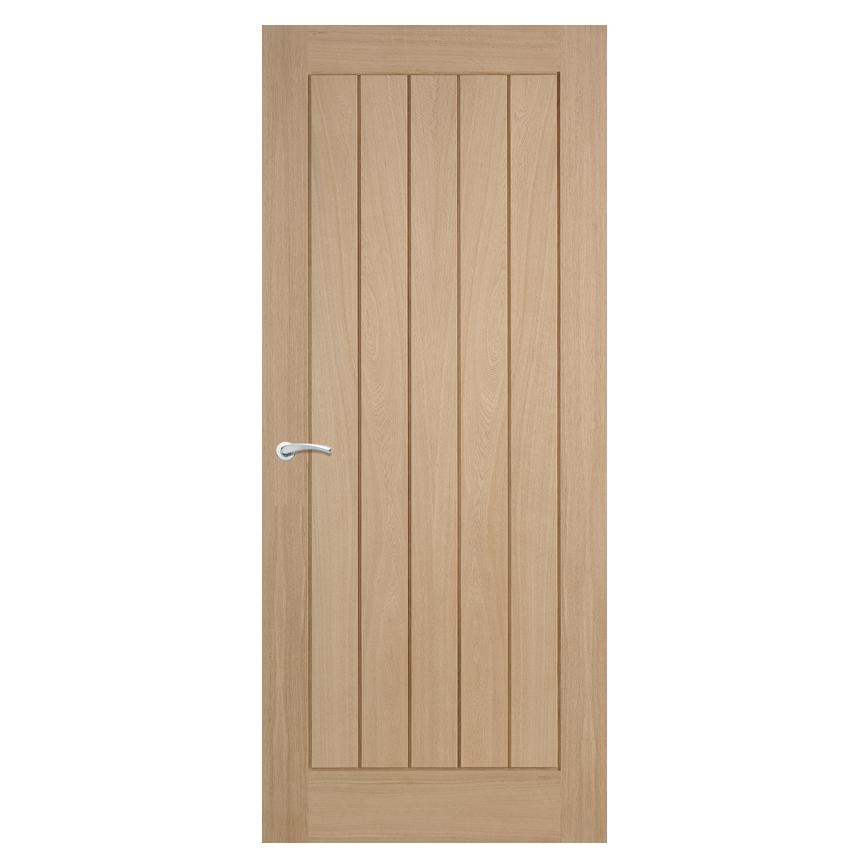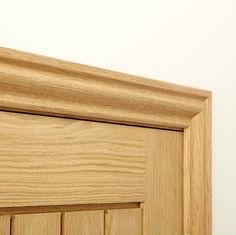Wood Flooring Joiners Larbert
Laying wooden flooring is a meticulous process that requires precision, skill, and experience. In Larbert, a town in the Falkirk council area of Scotland, local joiners are highly regarded for their craftsmanship in installing various types of wooden flooring. Whether it’s for a modern home, a historic property, or a commercial space, joiners in Larbert bring expertise and attention to detail to every flooring project. Here’s an in-depth look at the process, challenges, and considerations involved in laying wooden flooring by joiners in Larbert, Falkirk.
Joiners Larbert

- Understanding the Local Context
Larbert, like much of Scotland, has a unique climate that can impact the choice and installation of wooden flooring. The region experiences a temperate maritime climate, characterised by mild temperatures and significant humidity levels, especially during the winter months. These conditions necessitate careful planning and material selection to ensure that the wooden flooring remains durable and stable over time.
Local joiners in Larbert are well-versed in the specific challenges posed by the Scottish climate. They understand the importance of choosing the right type of wood and ensuring proper acclimatisation of the materials before installation. This knowledge is crucial in preventing common issues such as warping, cupping, or gapping that can occur when wood is exposed to fluctuating humidity levels.
- Types of Wooden Flooring
Joiners in Larbert work with a variety of wooden flooring types, each suited to different tastes, budgets, and functional requirements. The most common types include:
• Solid Hardwood Flooring: This is a traditional and highly desirable option, known for its durability and timeless appeal. Each plank is made from a single piece of timber, usually 18-20mm thick, which can be sanded and refinished multiple times. Oak is a popular choice in Larbert for its strength and attractive grain patterns. However, given the local climate, joiners take extra care to allow for expansion and contraction by leaving appropriate gaps during installation.
• Engineered Wood Flooring: Engineered wood is an excellent alternative to solid hardwood, offering greater stability and resistance to moisture. It consists of a top layer of real wood bonded to multiple layers of plywood or high-density fibreboard (HDF). This construction makes it less susceptible to the effects of humidity, which is particularly beneficial in the Larbert area. Engineered wood is versatile and can be installed over various subfloors, including concrete, and is often compatible with underfloor heating systems.
• Laminate Flooring: While not made of real wood, laminate flooring is a budget-friendly option that mimics the appearance of wood. It consists of a high-density fibreboard core topped with a photographic layer and a protective wear layer. Laminate is durable and resistant to scratches and stains, making it a practical choice for homes with pets or children. Joiners in Larbert are skilled in the quick and efficient installation of laminate flooring, often using a click-lock system that doesn’t require nails or glue.
• Parquet Flooring: Parquet flooring involves arranging small pieces of wood in intricate patterns such as herringbone or chevron. This type of flooring adds elegance and visual interest to any room and is often used in period properties or high-end interiors. Due to the complexity of the installation, it requires the expertise of experienced joiners. In Larbert, parquet flooring is less common but is a sought-after choice for those looking to make a design statement.- The Installation Process

The process of laying wooden flooring in Larbert involves several critical steps, each requiring careful execution by skilled joiners.
Local Joiners Larbert
Here’s a breakdown of the typical installation process:
A. Preparation
• Subfloor Assessment: Before any wood flooring is laid, joiners thoroughly assess the condition of the subfloor. It needs to be clean, dry, level, and structurally sound. Any imperfections such as dips, cracks, or moisture issues must be addressed to ensure a stable base for the flooring.
• Acclimatisation: Wooden flooring materials, especially solid hardwood, need to acclimatise to the indoor environment of the home before installation. This process involves leaving the wood in the room where it will be installed for several days, allowing it to adjust to the temperature and humidity levels. This step is crucial in Larbert’s climate to prevent future expansion or contraction.
• Moisture Barrier: Depending on the type of subfloor and the flooring material, joiners may lay a moisture barrier to protect the wood from any dampness that could rise from the subfloor. This is particularly important in older homes or ground floors where moisture ingress can be an issue.B. Installation
• Laying the First Planks: The installation typically begins by laying the first row of planks along the longest, straightest wall. Joiners use spacers to ensure a consistent expansion gap around the perimeter of the room. This gap allows the wood to expand naturally with changes in humidity.
• Securing the Planks: Depending on the flooring type, joiners may use nails, staples, glue, or a click-lock system to secure the planks. Solid hardwood is often nailed or stapled down, while engineered and laminate flooring might be glued or floated over the subfloor.
• Staggering the Joints: For a natural look and to maintain the flooring’s structural integrity, joiners stagger the joints of the planks. This involves cutting the end pieces so that the seams do not line up in adjacent rows, creating a more visually appealing and stable floor.
• Cutting and Fitting: Joiners carefully measure and cut the planks to fit around obstacles like doorways, pipes, and corners. Precision is key here to ensure a seamless fit and professional finish.C. Finishing Touches
• Sanding and Sealing (if necessary): For solid hardwood floors, the final step may involve sanding the surface to achieve a smooth finish, followed by sealing with a protective coating. This step enhances the wood’s durability and appearance. Engineered and laminate floors typically come pre-finished, so this step is not required.
• Trimming and Thresholds: Joiners install trims and thresholds to cover the expansion gaps and provide a neat transition between the wooden flooring and other types of flooring, such as carpet or tile.- Local Joiners Larbert
Laying wooden flooring in Larbert, Falkirk, comes with its own set of challenges, which local joiners are well-equipped to handle:
• Climate Control: The fluctuating humidity and temperature levels in Scotland can cause wood to expand and contract. Joiners must take this into account during installation, ensuring that expansion gaps are sufficient and that the wood is properly acclimatised.
• Older Properties: Many homes in Larbert are older and may have uneven or damaged subfloors. Joiners need to assess and rectify these issues before installation, which can add complexity and time to the project.
• Material Selection: Choosing the right type of wood is crucial for the floor’s longevity. Joiners provide guidance on selecting materials that will perform well in Scotland’s climate, balancing aesthetics, durability, and budget.- The Value of Professional Joinery
Hiring a professional joiner for wooden flooring installation in Larbert ensures that the job is done to the highest standards. Experienced joiners bring a wealth of knowledge about local conditions, materials, and techniques, ensuring a finished product that is both beautiful and long-lasting. Their attention to detail, from subfloor preparation to the final touches, makes a significant difference in the overall quality and durability of the floor.

Joiners in Larbert, Falkirk, offer exceptional craftsmanship and expertise in laying wooden flooring. Whether you choose solid hardwood, engineered wood, laminate, or parquet, you can trust local professionals to deliver a floor that enhances your home’s value and comfort, standing the test of time in Scotland’s challenging climate.













